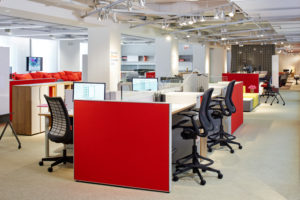NeoCon

NeoCon provides a challenge each year to furniture manufacturers – in a defined amount of space they need to showcase new explorations of furniture, enhancements to existing lines, and display their research to tell a complete story.
This area was a part of the efficient systems furniture portfolio area and also reached into the information of perimeter planning and adaptability. Workspaces ranged from fixed height permanent stations to adjustable height touchdown work surfaces with individual and shared storage displays. Horizons were kept low with the exception of a few glass dividers and storage units that mounted on top of the acoustic station dividers to provide visual interest. The furniture as a whole took on an architectural, monolithic tone that complimented the showroom space. Bright red color was used to direct traffic through the displays toward a comfortable sitting area that allowed restful study of the display.
My challenge was to work with the product team for this system to come up with a dynamic display that met all of the requirements for a successful NeoCon showing. It took open communication and strong specification and visual skills to complete the initial concept of this area and then I worked closely with the installation team during construction. Did I mention all of the pillows I unpacked for that afore mentioned sitting area? A MUST for a NeoCon showroom!
