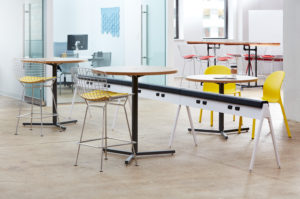Immersive Planning

Immersive Planning – this idea that workspace should have the ability to be shaped and changed by the end user to fit their specific work style. A work style that can change depending on the project they are working on, the size team they have collected.
This planning mode has seen increases in its ability to create open, malleable footprints as technology becomes more advanced. No longer is a large surface required to house a fixed position computer and viewing screen. No longer are fixed privacy screens needed to wrap this outdated technology. Privacy in the workplace can be achieved with smaller areas within the space as retreats, leaving the open areas to function more effectively for the team.
Electrical charge stations can be positioned as needed and repositioned quickly. Surface space can be grouped together or separated. Horizon heights can be adjusted to fit the proportions of the human body rather than fitting bodies into plans. And most importantly, all of this can be shaped by the project team.
The overall concept isn’t new – crafting a perfect furniture solution for a client has always been about meeting their needs for individual and group spaces. The refinement of the solutions is what keeps systems furniture exciting for me.
